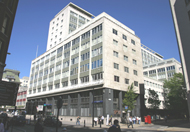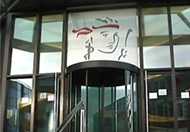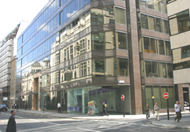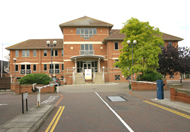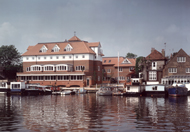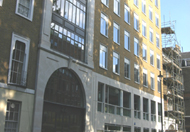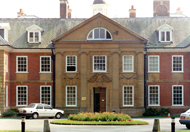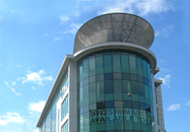- Leisure & Arts
- Conservation / Historical
- Commercial
- Education
- Healthcare
- Residential
- Faith & Charity
- Industrial
- Reports & Troubleshooting
- Project Management
01 Legal and General
We completed several office projects with Legal and General, in various UK locations, all of which were not straightforward and were carried out while the buildings were in occupation.
The projects include office refurbishment, computer room, standby generation, and the upgrade and renewal of chiller and central plant.
[back to top]
02 Prudential
Prudential has commissioned many projects ranging from office refurbishment, computer centres and disaster recovery provision.
In most of the projects we were also appointed as project managers and delivered every project on time and within budget.
We were also involved in their central data centre and evaluation of the disaster recovery provisions.
[back to top]
03 Institute of London Underwriters
After working for the Institute for over 11 years we have been involved with all aspects of the 1300 sq.m headquarters building.
Projects include standby generator, electrical rationalisation, replacement of the central plant, numerous office refurbishments and conversion of the basement floor into a health and fitness club.
In addition to providing engineering consultancy services the Practice is also engaged as the project manager.
[back to top]04 The Avenue, Egham
This was a major new office development comprising 2 office buildings and the refurbishment of the retained front office block.
The developed brief was to deliver quality and highly flexible office accommodation.
The project proved very successful with pre lets of both buildings.
Runneymede Council also provided an award to the client and professional team for an outstanding office development on completion.
[back to top]05 Kingston Offices
The Offer Group engaged the professional team for the new riverside development.
This was the first of several occasions we worked with the architectural practice, Initiatives in Design, with the result of producing a stunning office building.
In addition to the convenient building services system we also designed water, gas and drainage for the pontoon and residents boathouses.
[back to top]
06 Smith Associates
Smith Associates’ new offices at Surrey University Business Park was one of the earliest commissions but required specific requirement to allow the advanced weaponry development company to operate in complete security.
The services systems included comfort control of the offices and screen areas and an extensive IT network.
[back to top]
07 Football Association
Again, we are delighted to work with the Football Association over several years.
We have carried out many different commissions including feasibility reports, office and computer refurbishments and provision of standby generation.
[back to top]
08 SAS Marlow
The software house SAS moved into the listed buildings in Marlow which was subsequently the subject to an extensive refurbishment to offer modern office accommodation.
Of particular interest was the work phase to convert the west wing into a lecture hall and training centre.
With the restraints placed on the building in terms of its Grade 2 listing, limited service space and ceiling height an imaginative solution had to found to introduce the audio / vision cable network and full air conditioning.
One aspect of the design used dumpy rainwater pipes as wireways into the West Wing from the main office building and creating air brick openings in the existing chimney for fresh and exhaust air ventilation.
[back to top]09 NCR
The selection of NCR’s new headquarters building resulted in the fitting out of a new 6000 sq.m building in Watford.
The building design services design covered the air conditioning of open office areas, meeting rooms, laboratories and research and development wings.
[back to top]


