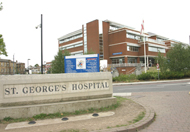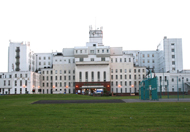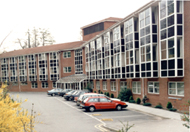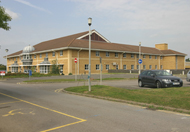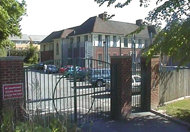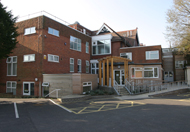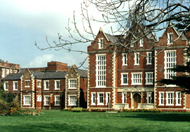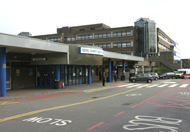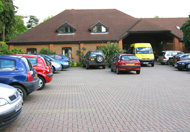- Leisure & Arts
- Conservation / Historical
- Commercial
- Education
- Healthcare
- Residential
- Faith & Charity
- Industrial
- Reports & Troubleshooting
- Project Management
01 St.Georges Hospital, Tooting
Having worked in healthcare for over 25 years confirms the exacting nature of the specialist work and attention to detail.
We have completed many diverse projects over this period of being associated with the teaching hospital which include new and upgrade wards, central laundry, renal, mortuary, hydrotherapy pool, MRI, pharmacy, maternity/neo natal and maxillofacial units.
[back to top]
02 St.Helier Hospital
Projects commissioned by the Trust included the upgrade of male and female wards and the new X-Ray department.
Typical of healthcare work these projects were demanding in limiting the disruption to the hospital's busy schedules.
[back to top]
03 Ashtead Private Hospital
This private 60 bed hospital has 3 operating theatres, radiology, pathology, pharmacy, laundry and catering departments.
The new build hospital is supported by its own standby generation.
[back to top]
04 Nuffield Hospitals
The new flagship hospital in Guildford was the first of several hospitals commissioned by Nuffield Hospitals.
Others included the Cheltenham Hospital and major refurbishments of Tunbridge Wells and Woking.
Guildford Nuffield Hospital boasts 60 bedrooms, 6 operating theatres, outpatient department, day surgery and support departments.
The hospital was the first to incorporate combined heat and power energy conservation system which proved very successful in reducing energy costs.
05 Brookwood Hospital
Brookwood is one of the leading mental health hospitals.
Oaktree Clinic was a new facility offering assessment and long term stay accommodation at the complex.
Due to its high security status the design of the buildings required sophisticated security systems both for the building and personnel safety.
High level fencing, floodlighting and CCTV surveillance were key features in monitoring all activities on the site.
The design of the building was carefully developed to provide domestic atmosphere whilst determining that the equipment was robust and fit for purpose.
Particular attention was necessary in specifying the smallest detail to ensure that the heating, water and lighting installations were protected against potential damage and misuse.
Other mental health projects have been carried out at Springfield and Botley Park Hospitals.
[back to top]06 BPAS, Brighton
Platform Consulting was appointed as building services consultants for the total refurbishment of the private clinic.
The main works was carried out whilst the clinic remained open thereby requiring imaginative phasing of the work to maintain the essential services.
The work included the operating theatre, wards and administration block being totally refurbished whilst the building was provided with additional consultation space, waiting room and main entrance.
The services design included mechanical, air conditioning, water, lighting, power, new passenger lift, nurse call and security.
The building is now fully protected by standby generation.
[back to top]07 Springfield Hospital
Commissions include the upgrade of ward and administration areas, catering facilities, security, central boiler plant replacement and new site and building services infrastructure.
The hospital housed many different categories of patients on this large site.
The building heritage listing also made many of the projects more difficult requiring close attention in specifying the correct equipment and practical methods of installing the new systems.
[back to top]08 Royal County Hospital, Guildford
We were appointed as building services consultants and project managers to carry out the phased replacement of the main air handling plant at the hospital.
This was a very difficult and exacting project in minimising the inconvenience of the hospital’s normal operation and disruption in physically handling of the large roof mounted equipment.
The work was planned over many months and necessitated that adequate details of retained services connections and required adaptations were accurately in place to minimise the down time of the main air conditioning and ventilation systems.
[back to top]09 Woking Hospice
We were particularly pleased to be associated with the new hospice in Woking with the Practice having close association with the Town.
The new 10 bed complex for terminally ill patients has provided intensive care and support for both day and residential clients.
The development of the design was carefully monitored with the client and architect in achieving a homely and relaxing atmosphere.
Innovation lighting solutions and close control of heating and ventilation system enhanced the ambience and well being of the hospice.
Energy conservation and BMS remote control for monitoring and maintenance was also provided.
Visual and audio systems together with nurse call were provided throughout the hospice.
[back to top]

